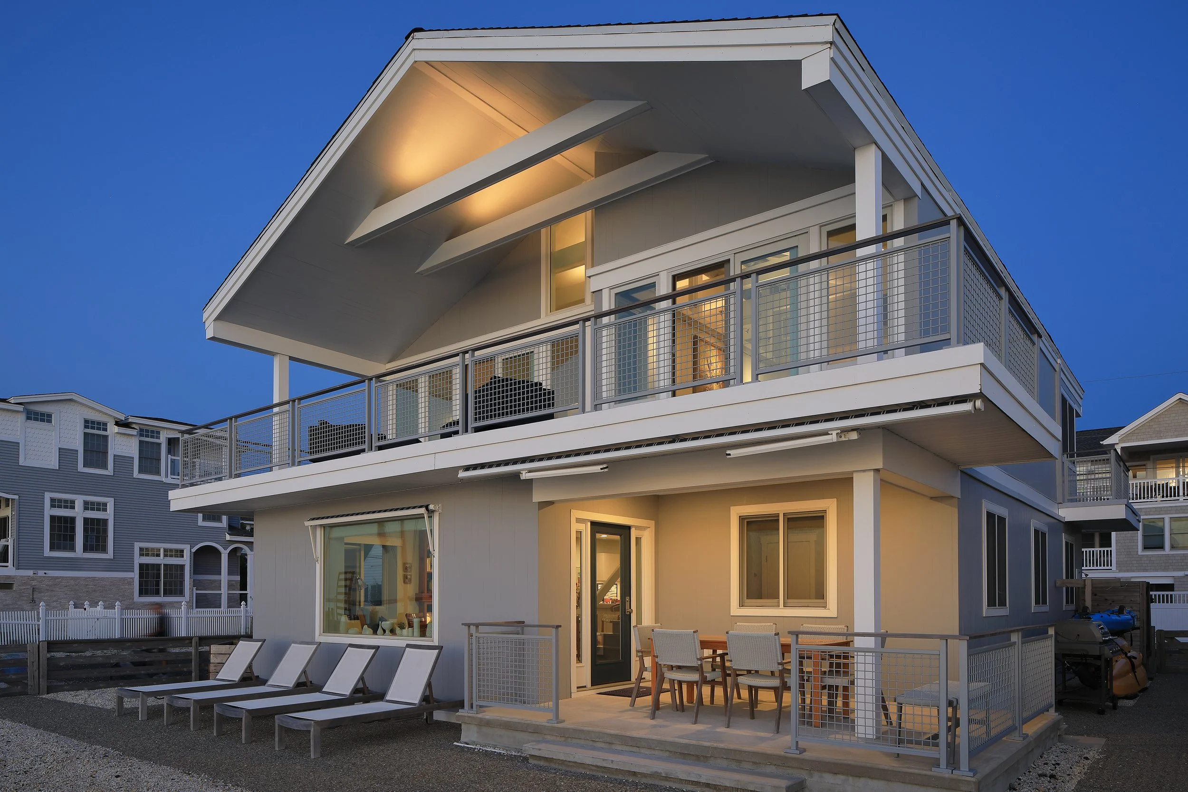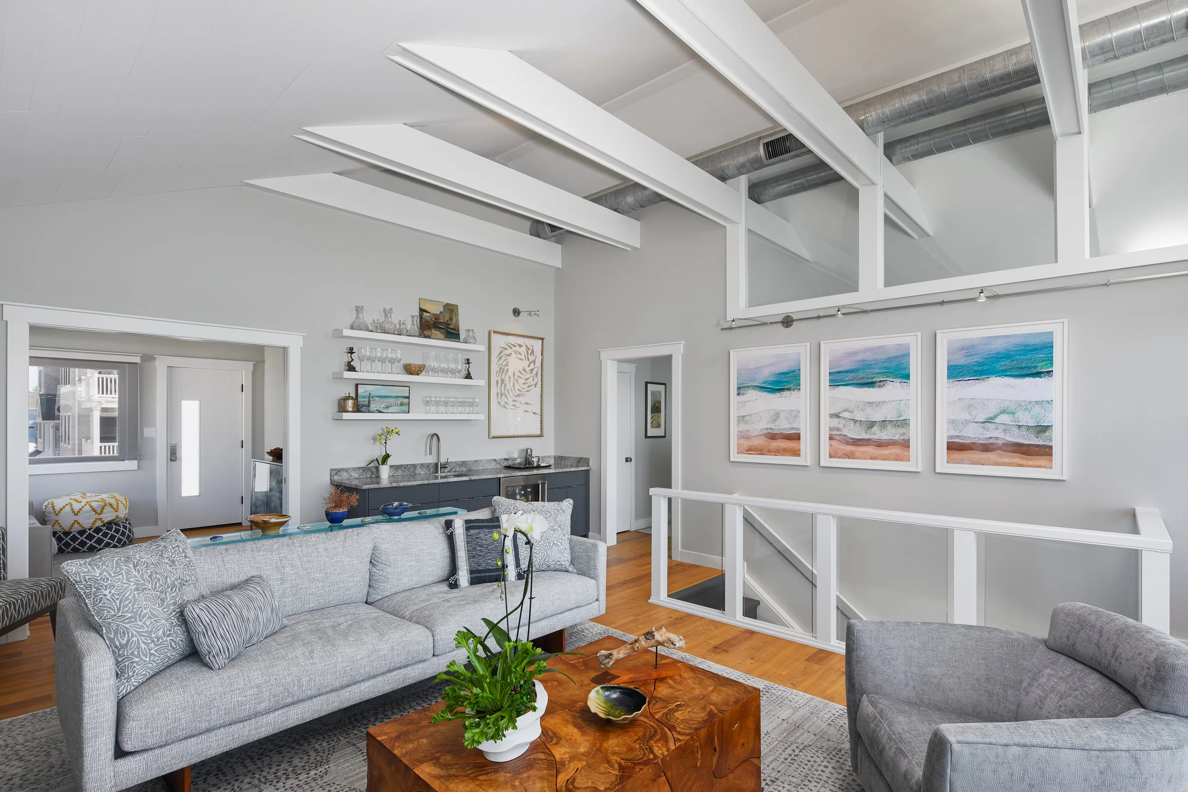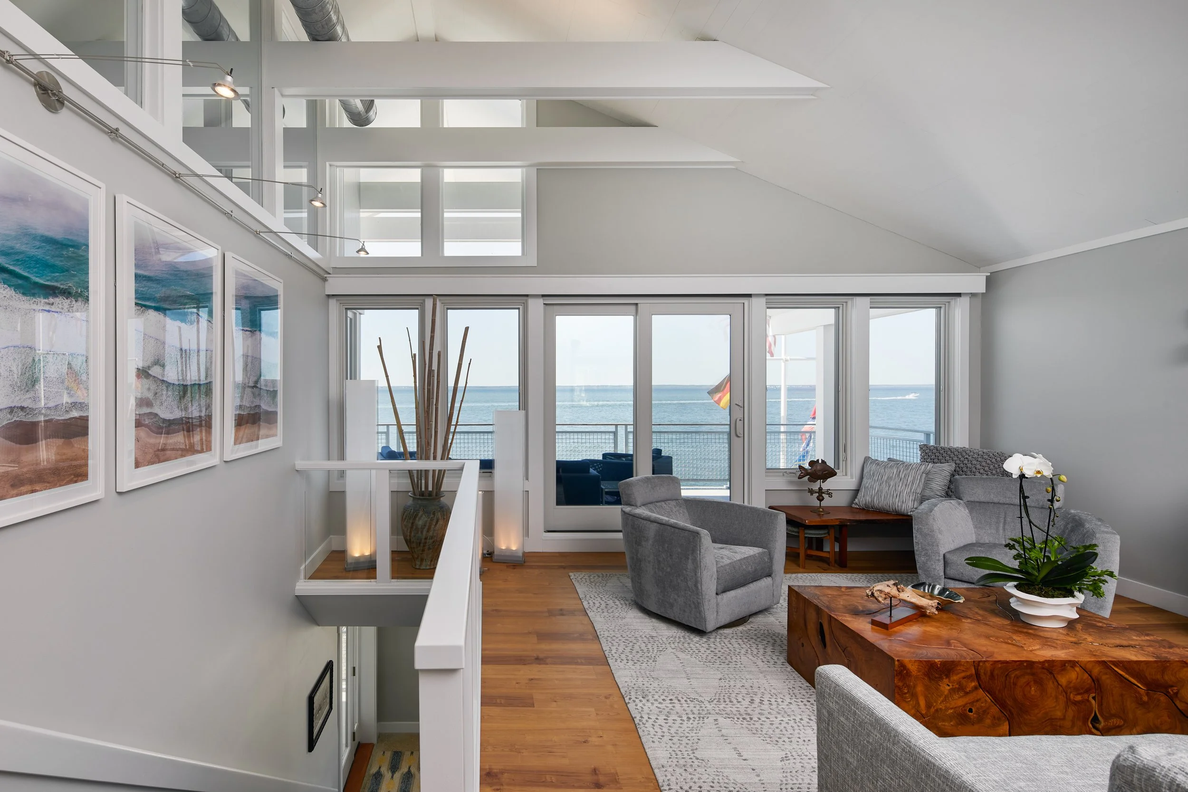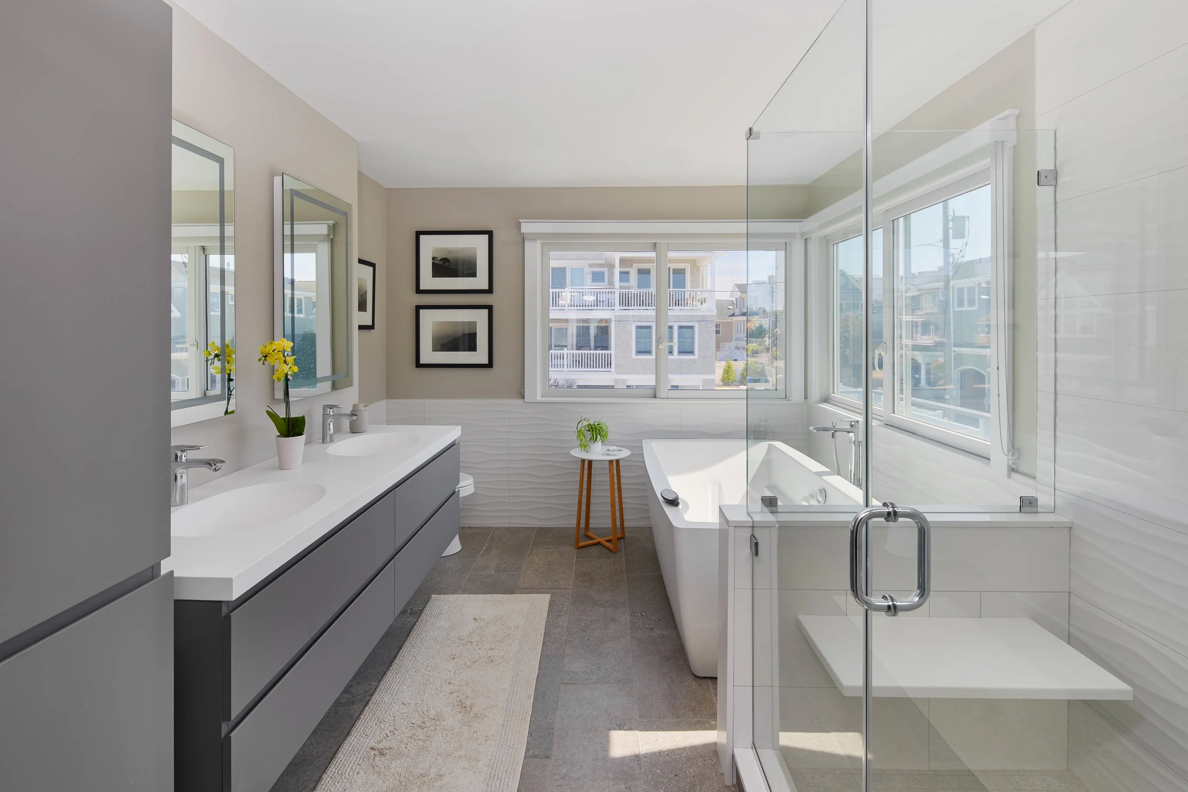
Bayside Retreat
Long Beach Island, NJ
The owners approached O Z Collaborative with a challenge: how to transform an unremarkable house with a remarkable view. With five bedrooms and two living rooms, the existing home offered ample space but lacked clarity and connection to its surroundings. The design team’s approach was intentionally subtractive removing rather than adding. By pulling back the second floor, the team created a generous deck and reallocated floor area to support more social and entertainment space. The old gambrel roof was simplified, its sides removed to reveal a cleaner, more cohesive form.
A central design gesture was to dedicate the upper floor to a light-filled living space and master suite, both oriented toward the view. A tongued-and-grooved cathedral ceiling, accentuated by concealed uplighting and west-facing clerestory windows, enhances the drama of the interior. Each room opens directly to the new deck, framing an extraordinary bay panorama. The coastal context informed every material and systems choice. Hurricane-rated windows, durable synthetic shiplap siding, and a supplemental dehumidification system designed to operate even when the HVAC is off, ensuring resilience and comfort in the demanding seashore environment.
Photographed by Matt Wargo












