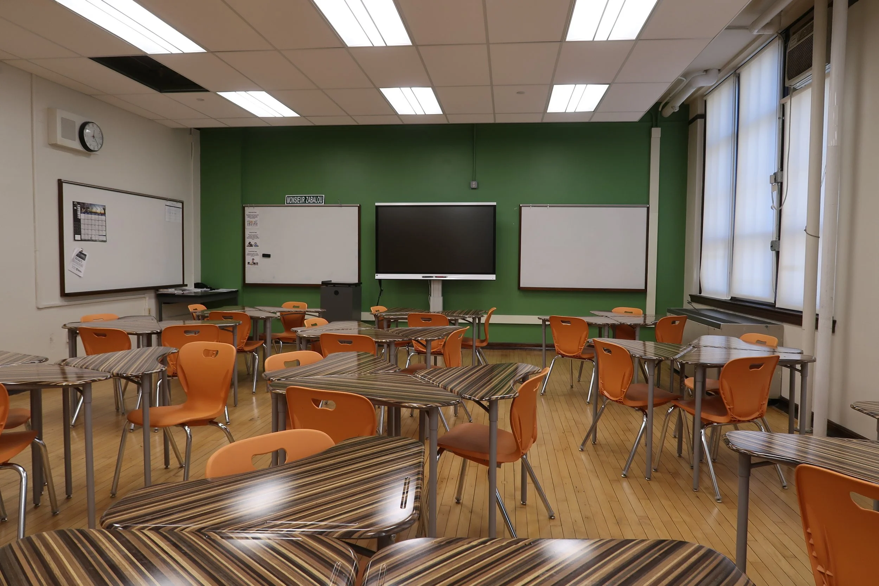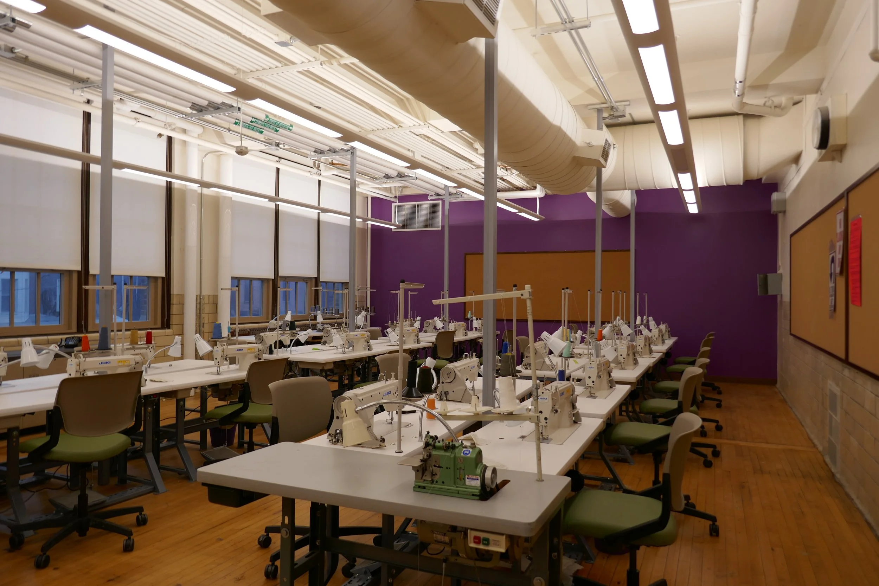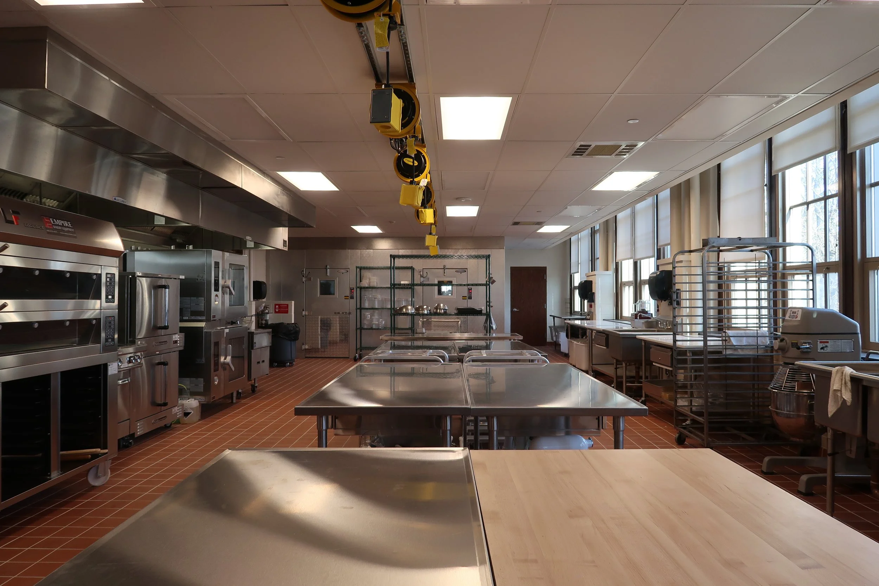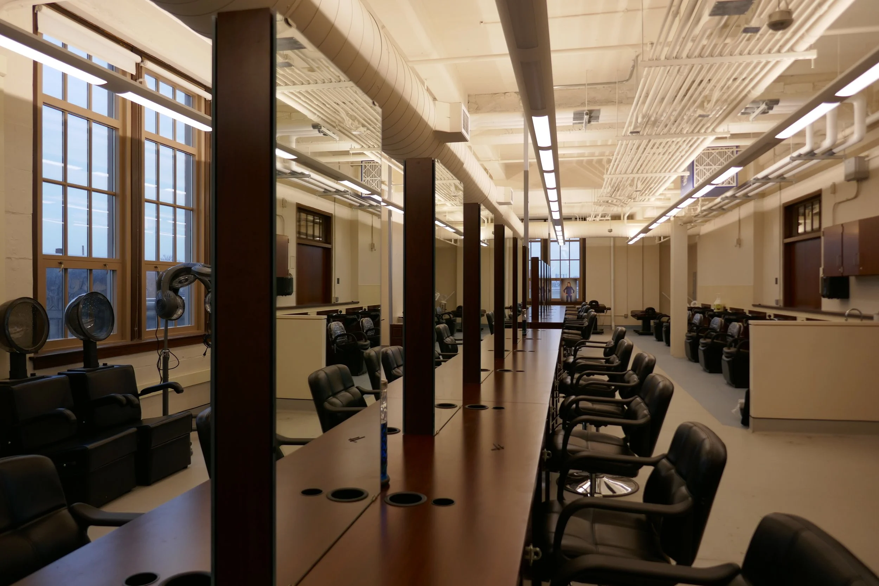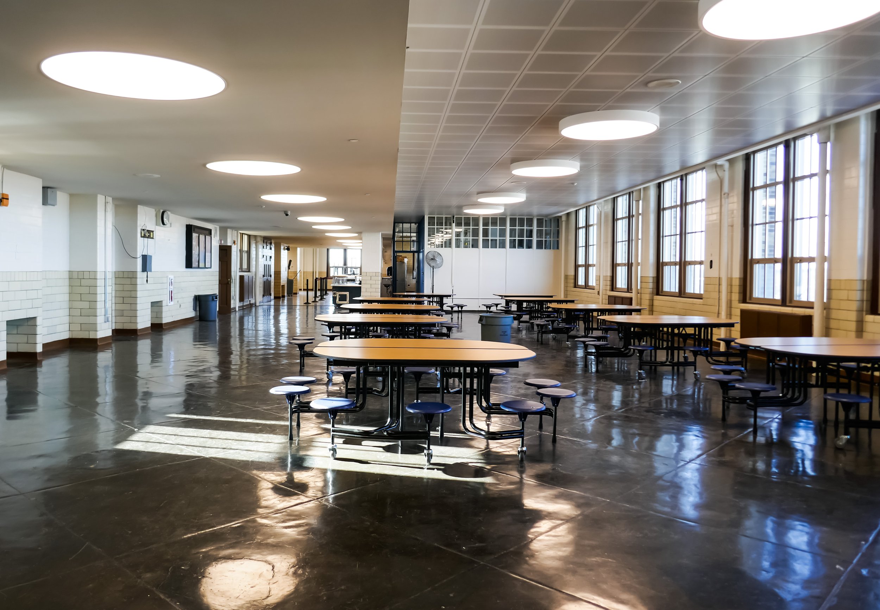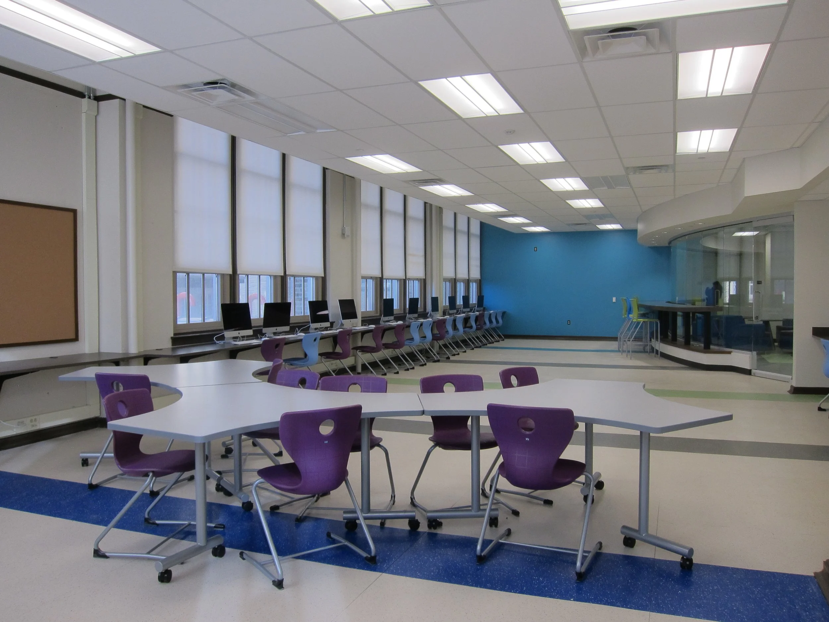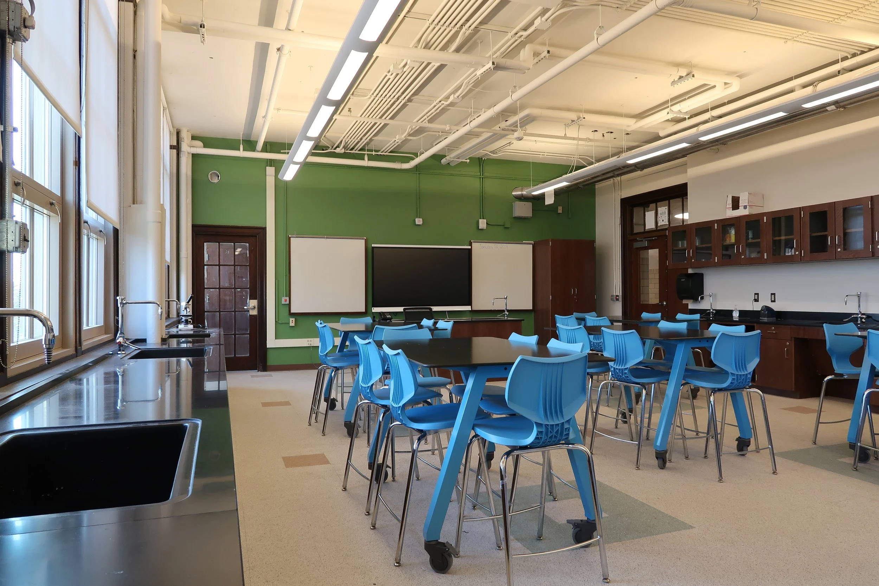
Murrell Dobbin CTE High School
School District of Philadelphia
Philadelphia, PA
O Z Collaborative led a multi-disciplinary team for the comprehensive renovation of Murrell Dobbins CTE High School. The art deco 300,000-square-foot school was one of the last designed by architect Irwin T. Catharine in 1937 and is listed on the National Register of Historic Places. One project priority was the preservation and restoration of original design elements within the building. The hallmark of Dobbins’ $36 million transformation was the substantial increase in both the number instructional spaces devoted to career and technical education and the range of options offered, with specialized designs for each CTE program.
Providing for the school’s expanding CTE curriculum and 21st-century educational goals required the creative adaptation of existing spaces and building fabric. The renovation encompassed updates and modifications to classrooms in accordance with the new School District standards; extensive upgrades and selective replacement of building systems; reorganization of administrative and other core educational spaces; and achieving all of the foregoing while fulfilling the goals for the restoration and preservation or the buildings unique, historic features.
Photographed by


